11931 Buckingham Circle, Garden Grove, CA 92840
-
Listed Price :
$738,000
-
Beds :
4
-
Baths :
3
-
Property Size :
1,452 sqft
-
Year Built :
1965
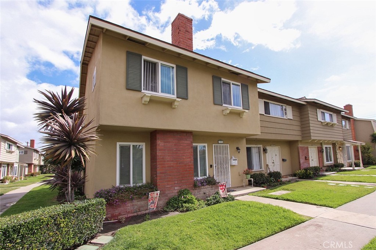
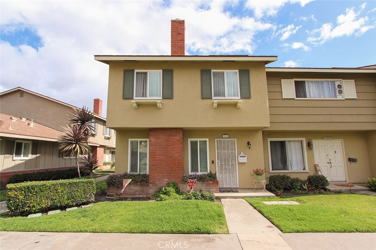
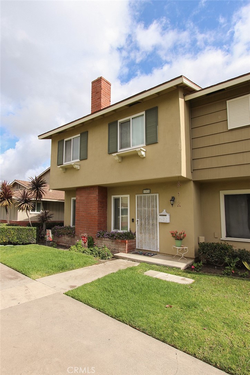
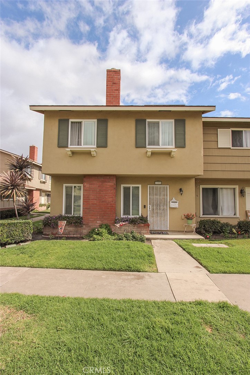
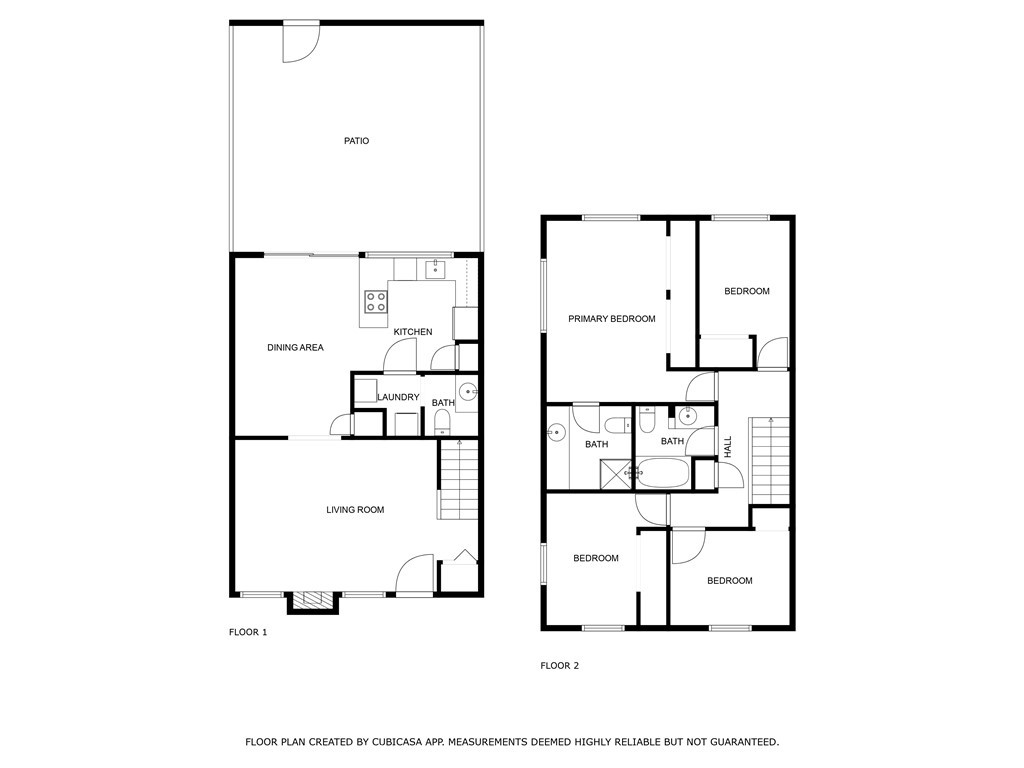
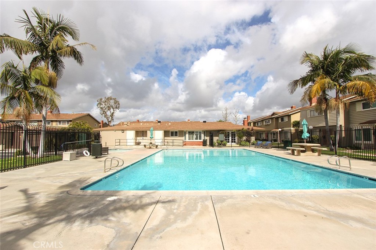
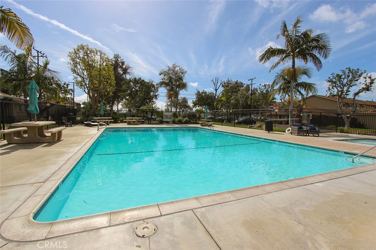
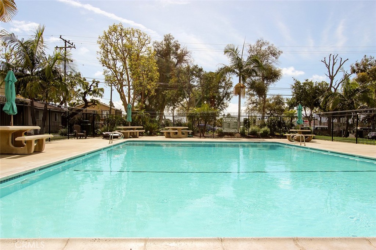
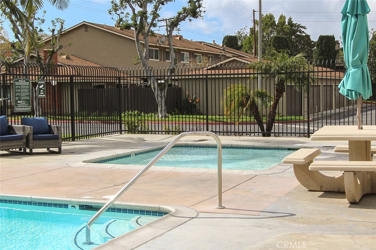
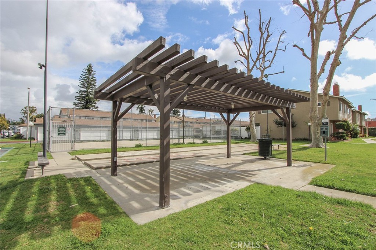
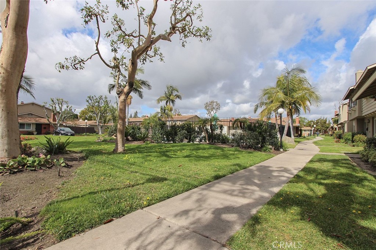
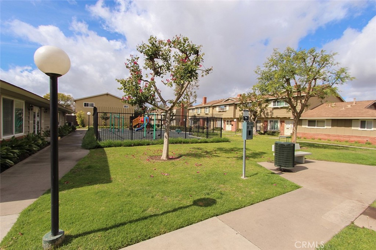
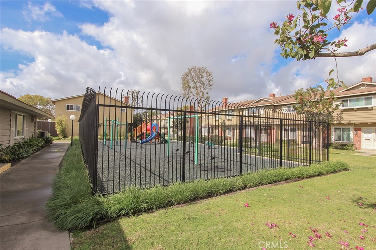
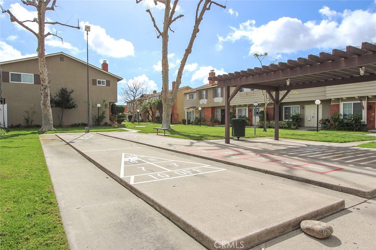
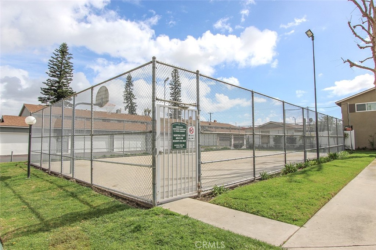
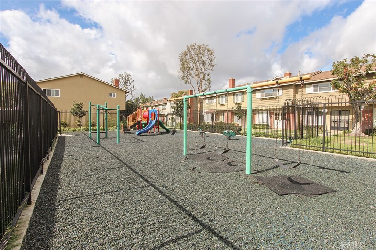
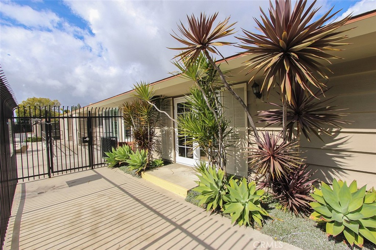
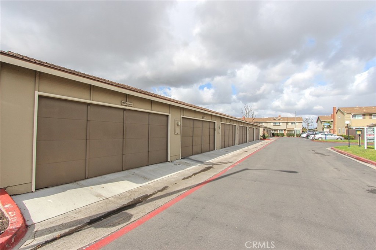
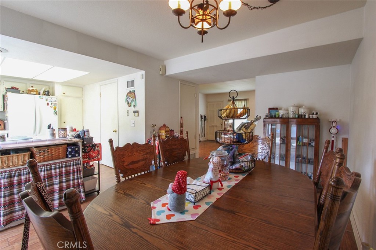
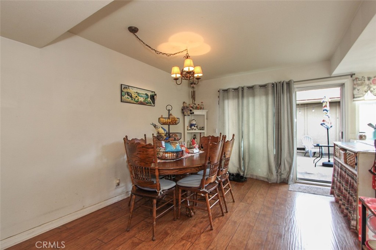
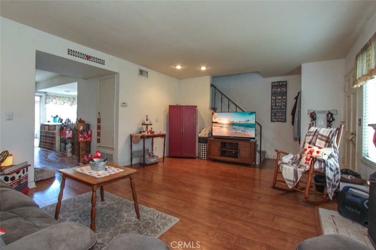
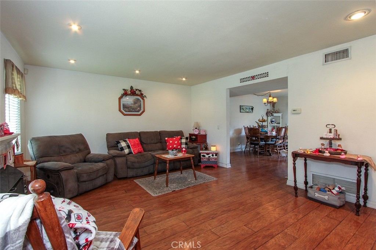
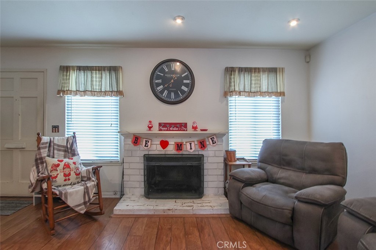
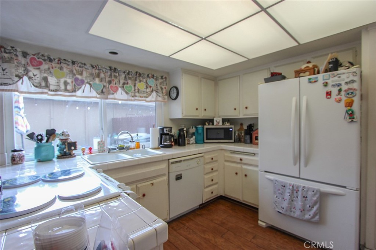
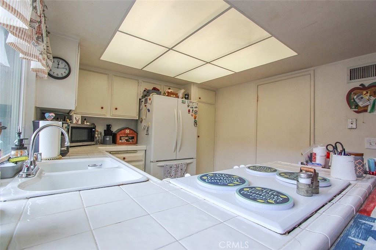
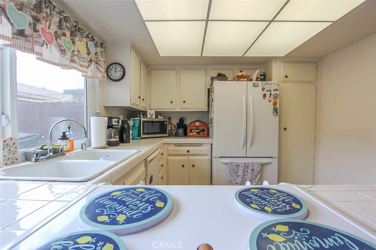
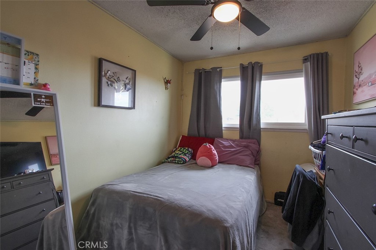
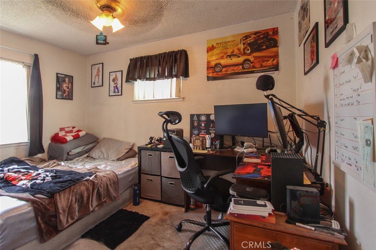
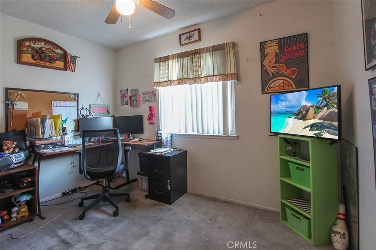
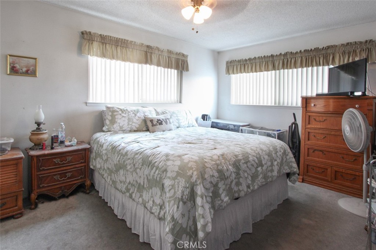
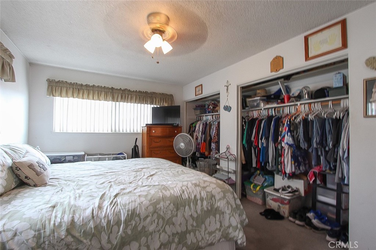
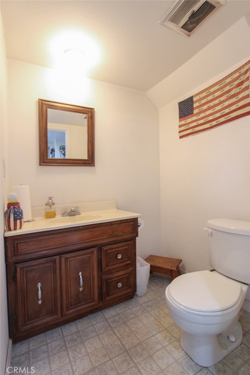
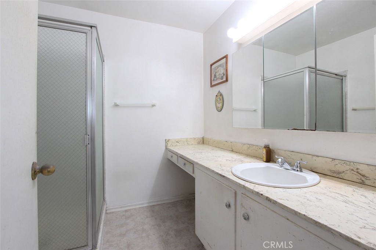
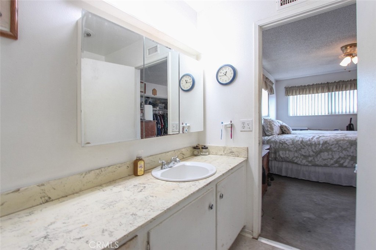
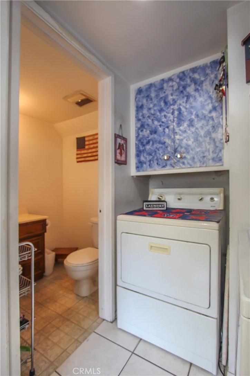
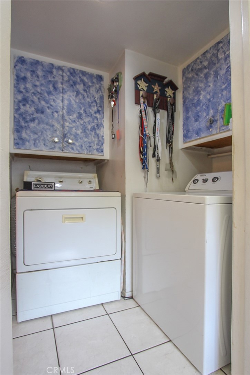
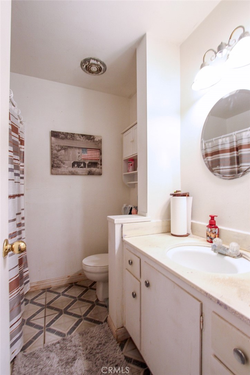
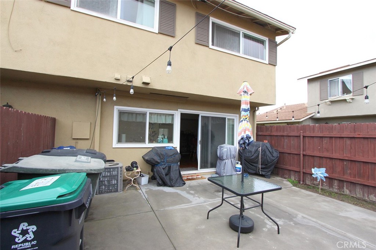
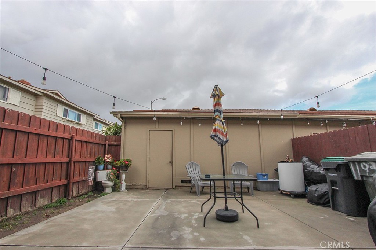
Property Description
The opportunity you have been looking for is here! Imagine your family making it's home in this 4 bedroom 2.5 bath gem with an open downstairs floor plan. Off the kitchen is a slider leading to a large, private enclosed patio and the adjoining 2 car garage. Upstairs are four bedrooms and two baths, and downstairs there is a guest bath and inside laundry. This versatile end unit townhome is a SFR, so you have only one neighbor, and you own the land. Your kids will excel at Warren Elementary, Walton Middle School, and Garden Grove High School. Garden Valley HOA offers a sparkling pool, playground, sport court, and ample guest parking. The development is being upgraded with new vinyl fences and paint, and the dues are incredibly low, at $285/mo. Don't miss it!
Interior Features
| Laundry Information |
| Location(s) |
Washer Hookup, Electric Dryer Hookup, Gas Dryer Hookup, Laundry Closet |
| Kitchen Information |
| Features |
Tile Counters |
| Bedroom Information |
| Features |
All Bedrooms Up |
| Bedrooms |
4 |
| Bathroom Information |
| Features |
Separate Shower, Tub Shower |
| Bathrooms |
3 |
| Flooring Information |
| Material |
Tile, Vinyl, Wood |
| Interior Information |
| Features |
Ceiling Fan(s), Ceramic Counters, Separate/Formal Dining Room, Open Floorplan, Recessed Lighting, Unfurnished, All Bedrooms Up |
| Cooling Type |
Central Air |
| Heating Type |
Central |
Listing Information
| Address |
11931 Buckingham Circle |
| City |
Garden Grove |
| State |
CA |
| Zip |
92840 |
| County |
Orange |
| Listing Agent |
Sean Ryan DRE #01415690 |
| Courtesy Of |
Coast Realty Solutions, Inc. |
| List Price |
$738,000 |
| Status |
Active |
| Type |
Residential |
| Subtype |
Single Family Residence |
| Structure Size |
1,452 |
| Lot Size |
1,669 |
| Year Built |
1965 |
Listing information courtesy of: Sean Ryan, Coast Realty Solutions, Inc.. *Based on information from the Association of REALTORS/Multiple Listing as of Feb 22nd, 2025 at 3:51 PM and/or other sources. Display of MLS data is deemed reliable but is not guaranteed accurate by the MLS. All data, including all measurements and calculations of area, is obtained from various sources and has not been, and will not be, verified by broker or MLS. All information should be independently reviewed and verified for accuracy. Properties may or may not be listed by the office/agent presenting the information.







































