42125 Hacienda Drive, Murrieta, CA 92562
-
Listed Price :
$1,945,000
-
Beds :
3
-
Baths :
3
-
Property Size :
3,219 sqft
-
Year Built :
2003
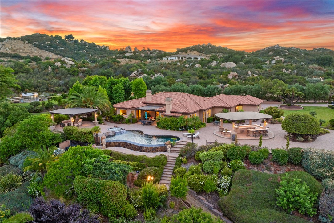
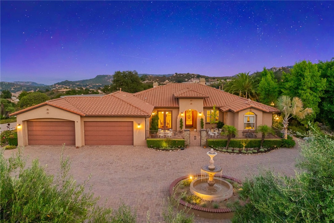
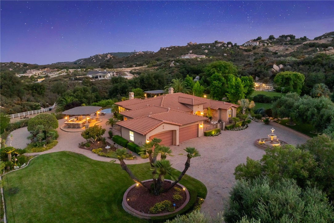
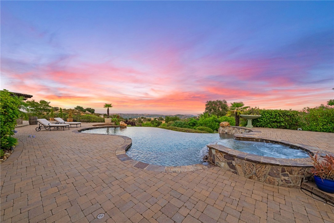
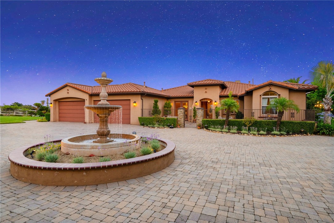
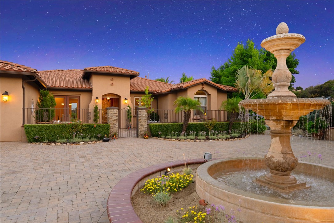
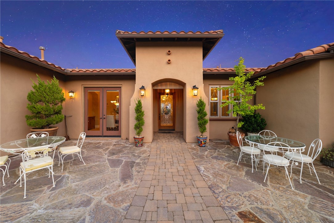
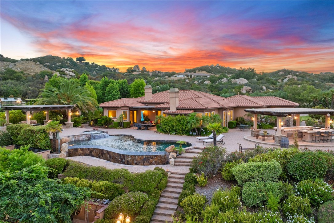
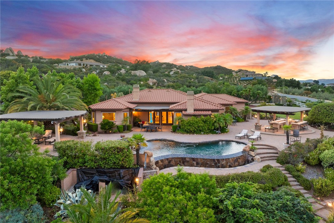
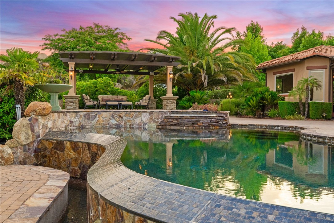
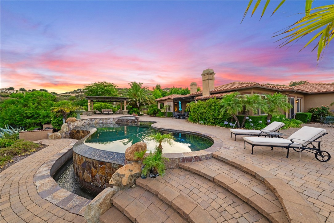
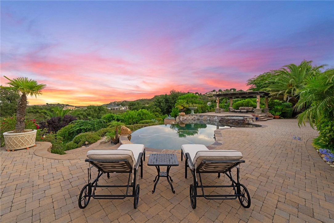
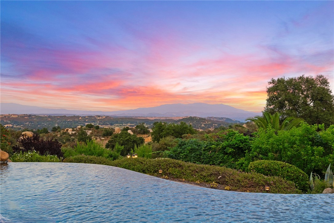
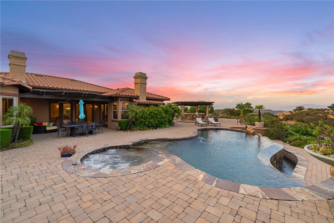
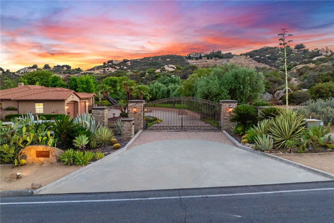
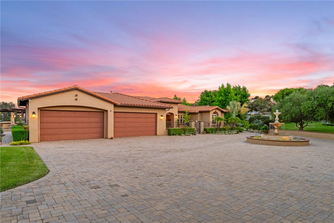
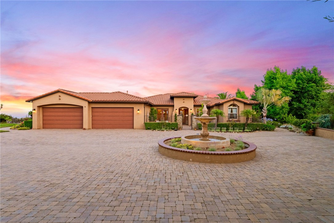
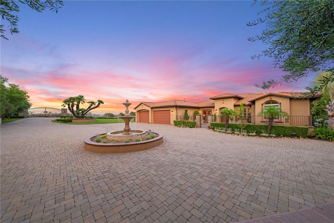
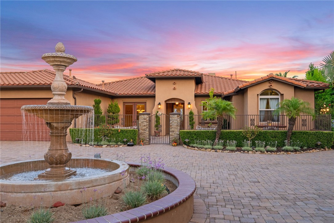
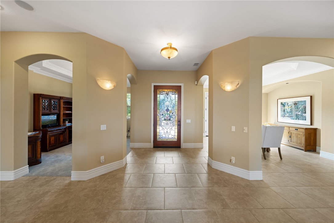
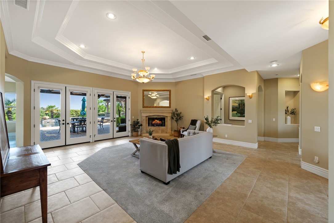
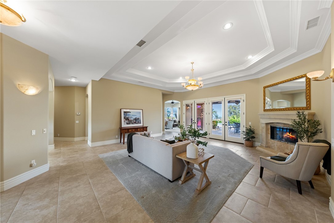
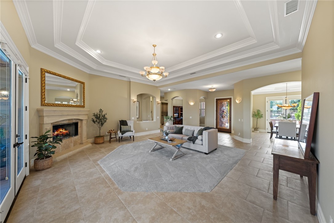
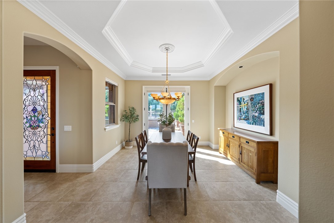
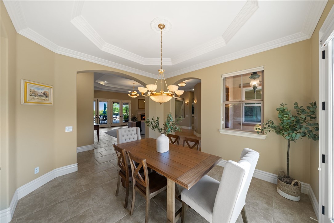
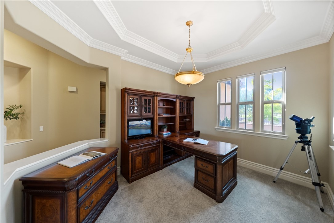
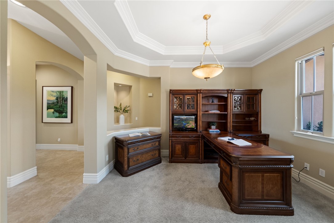
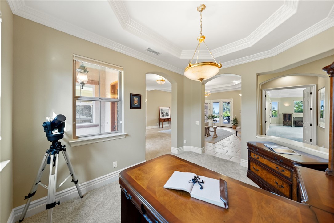
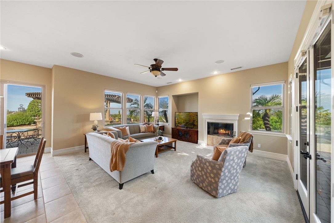
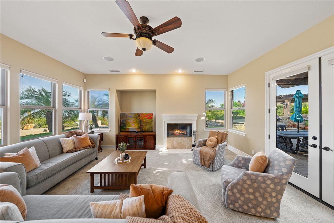
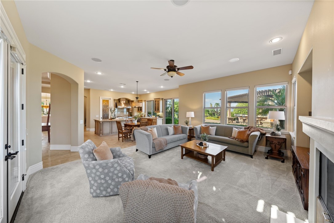
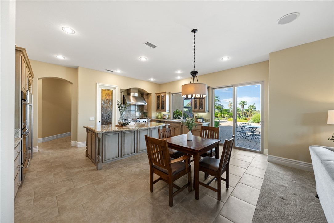
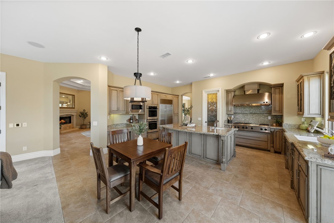
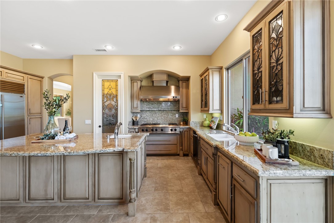
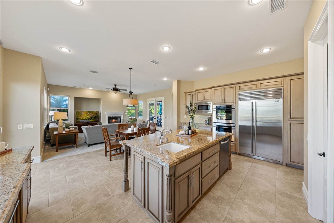
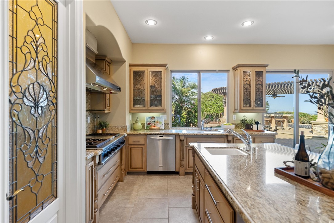
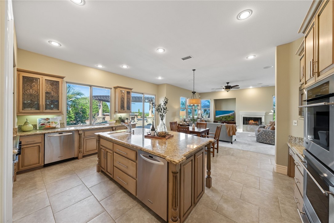
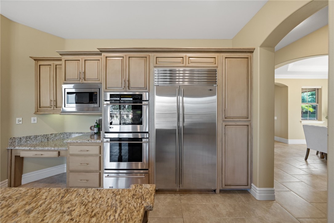
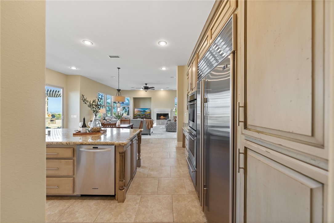
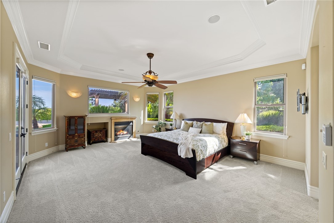
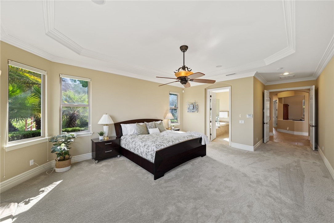
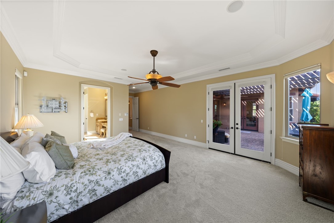
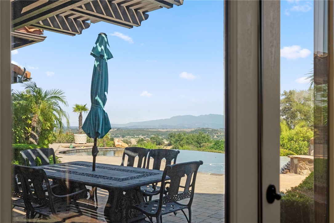
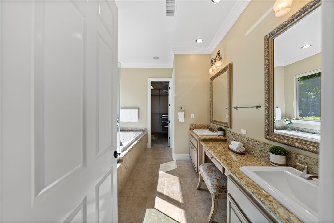
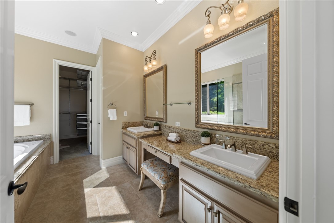
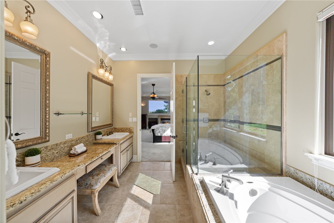
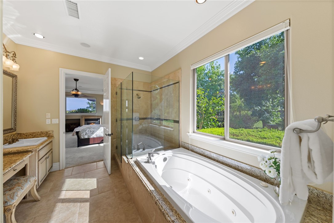
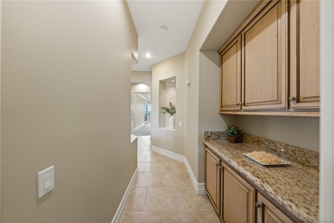
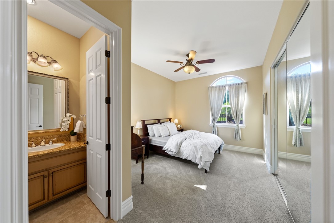
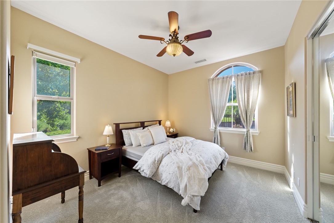
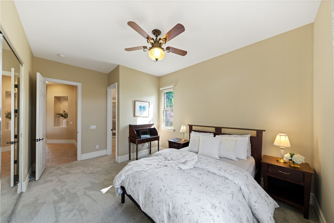
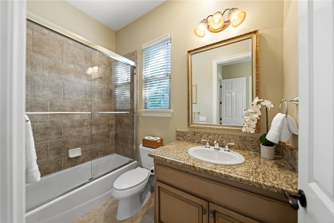
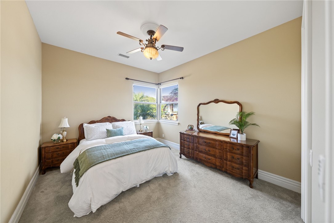
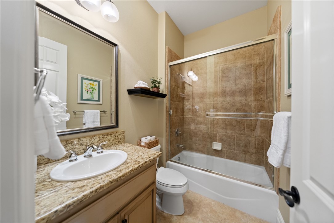
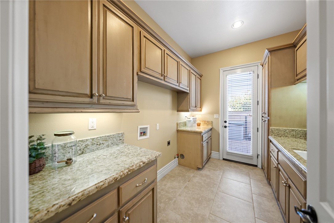
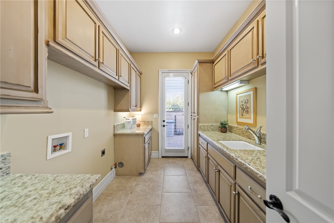
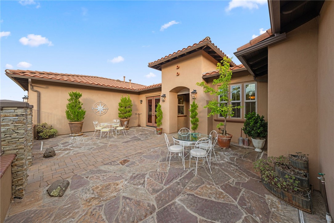
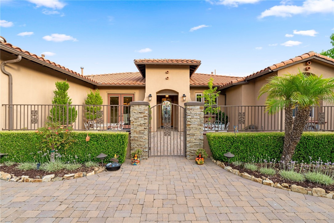
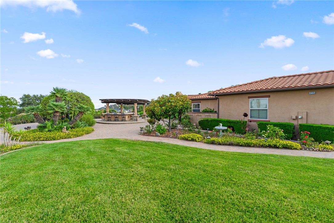
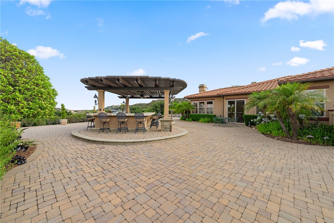
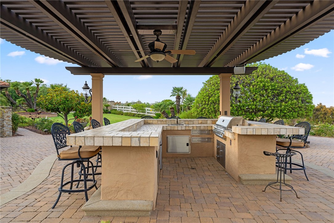
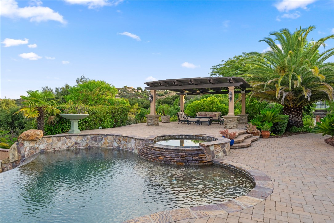
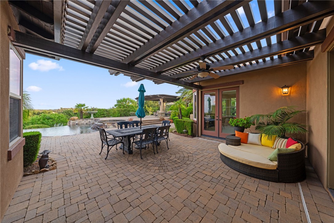
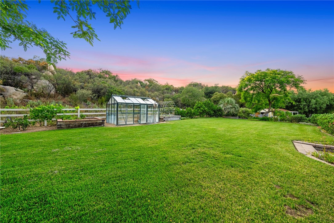
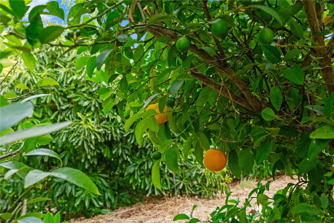
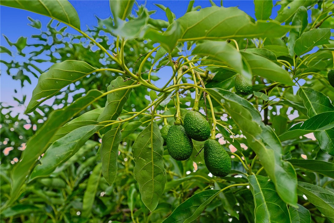
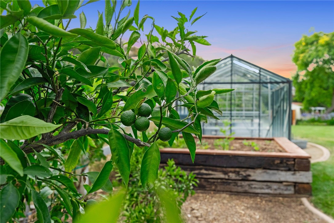
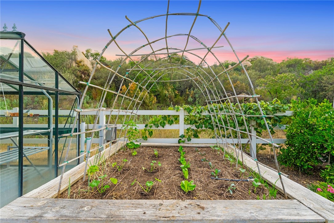
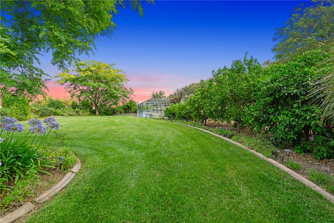
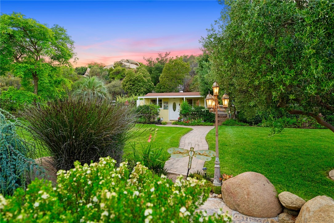
Property Description
Escape to your private resort, a haven for entertaining with unbelievable expansive views in Murrieta's La Cresta Highlands. This exceptional estate seamlessly blends indoor and outdoor living, focusing on relaxation, recreation and connecting with nature.
A stunning infinity-edge pool and spa are the centerpiece, inviting you to unwind while enjoying breathtaking vistas. Multiple seating areas, including shaded patios and an outdoor kitchen, create the ideal ambiance for hosting gatherings of any size.
Green thumbs will delight in the mature orchard boasting over 40 avocado trees (Hass, Fuerte and Bacon) and 28 fruit and citrus varieties. Raised garden beds and a greenhouse provide ample space for planting vegetables, herbs or flowers, allowing you to cultivate your own oasis. For equestrian enthusiasts, the lower portion of the property offers ample space for horses with direct trail access to explore the surrounding trails.
The residence exudes casual elegance with views in every direction. The entertainer's kitchen boasts top-of-the-line appliances, dual sinks and dishwashers, a six-burner cooktop with a griddle, double ovens and a warming drawer. Formal living and dining rooms provide additional space for gatherings, while a separate office offers a peaceful retreat. The primary suite features a fireplace and an en-suite bathroom with direct access to the pool area, creating a luxurious and private escape.
A paved circular driveway lined with olive trees leads to this welcoming abode, ideal for both everyday living and hosting guests. Whether you're relaxing by the pool, tending to your garden or exploring the trails on horseback, this Murrieta property offers a unique lifestyle that seamlessly blends luxury with nature's bounty.
Interior Features
| Laundry Information |
| Location(s) |
Laundry Room |
| Kitchen Information |
| Features |
Granite Counters, Kitchen Island, Kitchen/Family Room Combo, Pots & Pan Drawers, Utility Sink, Walk-In Pantry |
| Bedroom Information |
| Features |
Bedroom on Main Level, All Bedrooms Down |
| Bedrooms |
3 |
| Bathroom Information |
| Features |
Bathroom Exhaust Fan, Bathtub, Dual Sinks, Granite Counters, Jetted Tub, Separate Shower, Tub Shower, Walk-In Shower |
| Bathrooms |
3 |
| Flooring Information |
| Material |
Carpet, Tile |
| Interior Information |
| Features |
Tray Ceiling(s), Ceiling Fan(s), Crown Molding, Coffered Ceiling(s), Granite Counters, High Ceilings, Pantry, Recessed Lighting, All Bedrooms Down, Bedroom on Main Level, Main Level Primary, Walk-In Pantry, Walk-In Closet(s) |
| Cooling Type |
Central Air |
| Heating Type |
Central |
Listing Information
| Address |
42125 Hacienda Drive |
| City |
Murrieta |
| State |
CA |
| Zip |
92562 |
| County |
Riverside |
| Listing Agent |
Andrea Lynn Duncan DRE #01907899 |
| Courtesy Of |
Coldwell Banker Realty |
| List Price |
$1,945,000 |
| Status |
Active |
| Type |
Residential |
| Subtype |
Single Family Residence |
| Structure Size |
3,219 |
| Lot Size |
211,266 |
| Year Built |
2003 |
Listing information courtesy of: Andrea Lynn Duncan, Coldwell Banker Realty. *Based on information from the Association of REALTORS/Multiple Listing as of Feb 27th, 2025 at 4:38 PM and/or other sources. Display of MLS data is deemed reliable but is not guaranteed accurate by the MLS. All data, including all measurements and calculations of area, is obtained from various sources and has not been, and will not be, verified by broker or MLS. All information should be independently reviewed and verified for accuracy. Properties may or may not be listed by the office/agent presenting the information.






































































